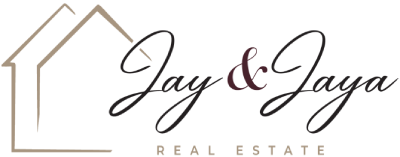Description
Timeless Elegance & Remarkable Craftsmanship Throughout this Luxury Custom Home! Filled w/ Natural Light, 4+2 Bdrms & 7 Baths. Architectural Masterpiece built w/ Attention to Every Detail & Highest Quality Finishes. 11 Ft Ceilings M&2nd Fl.Mn Flr Office/Library. O/C Kitchen/Breakfast/Family Rms w/o ...to Oversized Deck & Backyard. Chefs Kitchen, Hi-End Appl. Formal Dining Room. Custom 9 ft Solid Wood Doors. Butler's Pantry. B/I Custom Media Storage. 2 Gas Fireplaces. Sumptuous Primary w/ Feature Walls, 7-pc ensuite, 17x12 Ft Dressing Rm w/ Make-up Table & Separate Shoe Closet. 2 Ldry Rms. All Bdrms w/Ens Baths. 2nd Fl Feature Wall w/ LED lighting. Dimmers, Charming Arched Windows(M). Stone Porch. Custom Front Door, Brick/Stone ext. Security Cameras. Wine Cellar, Large Rec w Wet Bar. 10 Ft Ceilings in Bsmt. Gym & Hobby Rm (could be 5th & 6th Bdrm) 2 Car Garage. Imported Stone Floors. Wood flr, Skylight, Wrought Iron Railing. Caesarstone Counters. Steps to Park & Community Centre. Premium Pie-shaped lot.









































